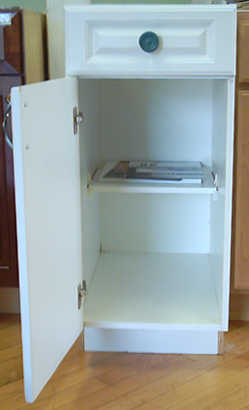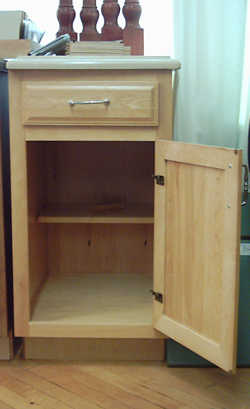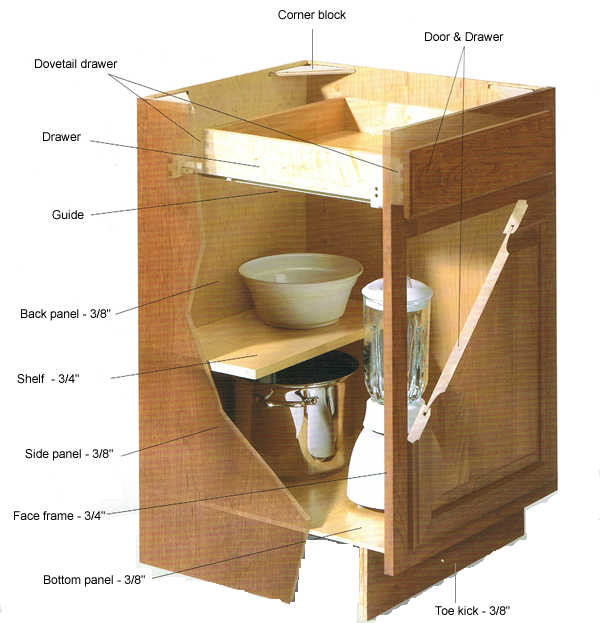|
|
Home
Zeek's Univeristy
Cabinets
Countertops
Bathrooms
Hardware
Permits & Taxes
About Us
Prices
Contact Us
|
|
|
|
|
 |
Zeek's Kitchens & Bath
732-544-9001 |
Zeek's University |
|
|
|
|
|
|
|
|
|
|
|
|
|
| Lesson #6 - Cabinet Construction |
Prev |
Next |
|
|
Cabinet construction refers to how the cabinets are built, as
opposed to what they are built with (next lesson). Cabinets come in two
varieties--framed and frameless. A framed cabinet has a frame in the front of
the cabinet and the doors are attached to that frame. A
frameless cabinet, does not have a frame and the doors are attached to the side panels.
A frameless cabinet, because it does not have a frame is always a full overlay. Framed
cabinets tend to be easier to install, since the frame overhangs about 1/4" on both sides
and thus gives you a little wiggle room to be sloppy, plus they tend to be lighter than
frameless cabinets. With frameless cabinets, you need
to be exactly on or the doors may not open. For example, if the ceiling is not straight and it's
highest point is at the wall/ceiling edge and you put the wall cabinets all the way up
to the ceiling, the doors may not open all the way. Crown molding is also more tricky
to install with frameless cabinets. However, with a frameless cabinet you do get slightly
more room and bigger drawers as the opening is about 1 1/2 inches wider than an
equivalent framed cabinet.
Strengthwise, the construction material is what matters. Neither type is inherently better
or worst then the other. Most cabinet manufacturers make either frameless or framed
cabinets, so it is difficult to directly compare them, however, in general frameless cabinets
tend to be a bit more than similar framed cabinets because they use more material to build and
there are fewer manufacturer's making them.
Below is a sample of the two types of cabinets.
|
|
|
 |
|
 |
Frameless Cabinet |
|
Framed Cabinet |
|
|
Irrespective of the type of cabinet, all cabinets are built by
attaching different pieces of wood together.
Wall cabinets have six wood panels, 2 sides, a top, bottom, back and front. Base cabinets
do not have a top but do have a toekick. In addition there are shelves, rails and corner blocks.
The two sides, top (wall cabinets only) and bottom panels are typically 3/8 or 1/2 inch
thick for framed cabinets and 5/8
to 3/4 for frameless. The back is either going to be a 3/8 inch full sheet of wood or
it will be a thin sheet of wood with two 3/8 or 1/2 inch thick rails on the top and bottom.
Rails are made of wood that are about 3" high and run along the top and bottom of the back panel.
The wood rails are where the screws are placed to hold up the cabinets. Four corner blocks
go into each of the four corners at the top of base cabinets. Corner blocks are typically
either wood or plastic and can be small or run the entire length of the top. The front
frame is typically 3/4" (although frameless cabinets don't have a front frame, only a door).
The shelves are typically 5/8 or 3/4 inch thick. Below is the breakdown of a
typical framed base cabinet with no rails (since it uses a 3/8 inch thick back panel).
|
|
|
|
|



